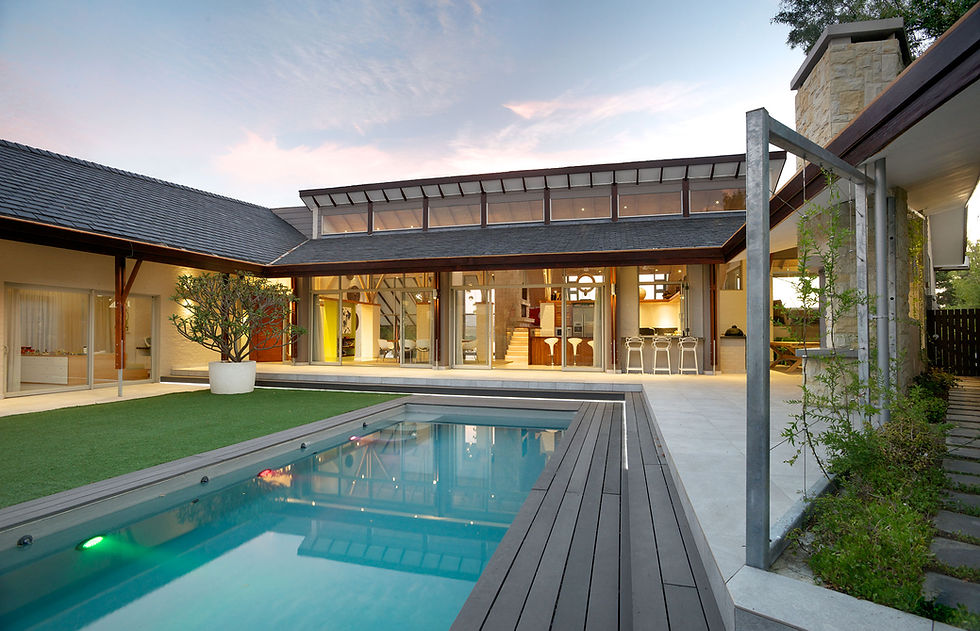top of page

Trapezium House.
This project was a significant alteration to an existing house in Arabella estate.
The site is trapezium shaped and it was decided to follow the lines of the trapezium perimeter and create a rectangular pool courtyard in the centre, enclosed on all sides. This made for exciting roof shapes surrounding the calm of the practical court. Social spaces live into the secure and sheltered court with transparency and views to the lagoon and distant landscapes.
The plan follows a variety of levels and rooms were created inside the roof structure with selected views to the exterior, thus making use of the new roof shapes to both interior and exterior.










bottom of page